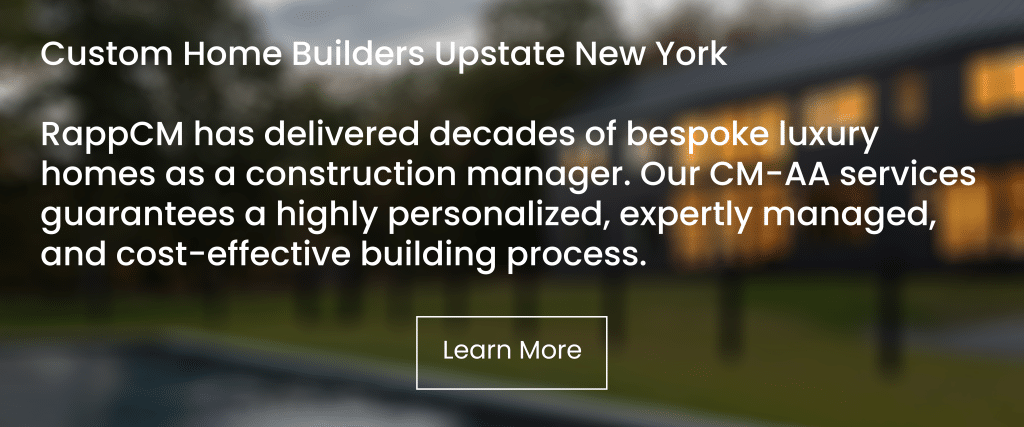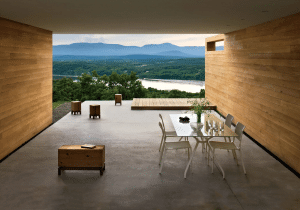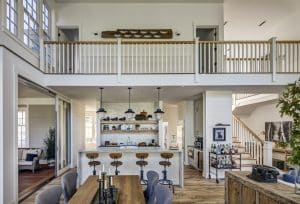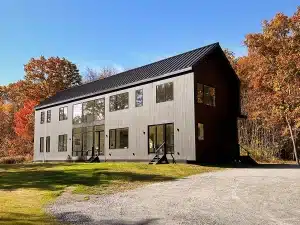Building a luxury custom home allows you to transform your unique vision into a tangible masterpiece. At the heart of this transformation lies the architectural design process.
This guide will demystify the various phases of architectural design, from initial conceptualization to the creation of detailed construction documents. We’ll highlight the crucial relationship between your architect and a trusted builder, like RappCM, ensuring your dream home is beautiful, functional, and meticulously planned to maximize your spend. By the end, we hope that you’re much more informed about hiring an architect in the Hudson Valley.
Ready to bring your custom home vision to life? Consult RappCM’s experts today.
In this article:
Understanding the Architectural Design Journey
The architectural design process is a structured journey that translates your custom home aspirations into a detailed plan. It’s more than just drawing lines; it’s about thoughtful planning, creative problem-solving, and meticulous attention to detail.
Why a Structured Design Process Matters for Luxury Homes
For luxury custom homes, a well-defined architectural process is paramount. It ensures that every intricate detail, from the grand aesthetic to the smallest functional element, is carefully considered. This systematic approach helps to:
- Minimize Surprises: A clear, comprehensive design process reduces the likelihood of unexpected challenges or costly changes during construction.
- Optimize Functionality: Ensures the design perfectly aligns with your lifestyle and needs.
- Maintain Quality: Provides a framework for high-quality execution and adherence to design intent.
The Collaborative Advantage: Architect & Builder Partnership
A seamless partnership between your architect and builder is crucial for a successful luxury custom home project.
The best general contractors and construction managers, like RappCM, emphasize this collaboration from the outset, ensuring that aesthetically brilliant designs are practical and constructible. This collaboration helps manage expectations regarding timelines, budgets, and design elements, preventing common communication pain points.
The Phases of Luxury Custom Home Architectural Design
While the exact terminology may vary, the architectural design process typically unfolds in distinct, sequential phases, each building upon the last.
Phase 1: Conceptualization & Discovery
This initial phase is all about understanding your dream custom home and laying the groundwork for the design.
- Vision Gathering: Your architect will systematically gather extensive information about your needs, goals, design priorities, lifestyle, and inspiration. This includes discussing desired functionalities, aesthetic preferences, and how you envision living in the space.
- Site Analysis: To inform the design, the architect will assess your property’s topography, views, and unique characteristics.
- Initial Sketches & Ideas: This phase often involves preliminary sketches and discussions to capture your vision and explore initial design concepts.
Phase 2: Schematic Design
In this phase, your vision begins to take a more concrete form.
- Preliminary Drawings: The architect develops more detailed drawings, including rough floor plans and exterior elevation sketches. These drawings reflect your family’s specific needs, desired aesthetic, and overall space layout.
- Initial Cost Estimations: At this stage, a preliminary cost estimate is often generated, using historical project data and current material/labor costs. This helps determine how closely the design aligns with your budget and guides subsequent steps.
- Feedback and Refinement: You’ll collaborate closely with the architect to refine these preliminary designs, making adjustments as necessary.
Phase 3: Design Development
This phase refines the approved schematic design into a more detailed and coordinated plan.
- Refinement of Drawings and Specifications: The architect develops more precise drawings, including floor plans, elevations, and sections, along with preliminary specifications for materials and systems.
- Material Selection Guidance: You’ll begin to explore and select specific materials, fixtures, and finishes, with the architect’s guidance to ensure they complement the design aesthetic and meet quality standards.
- Integration of Systems: Coordination with engineers (structural, mechanical, electrical, plumbing) begins to integrate these systems into the design.
Phase 4: Construction Documents
This is the most detailed phase, producing the comprehensive plans needed for construction.
- Detailed Drawings and Specifications: The architect creates the final, detailed drawings and specifications that contractors will use for bidding and construction. These documents include precise dimensions, material call-outs, and construction details.
- Permitting Preparation: The construction documents are prepared to meet all local building codes and regulatory requirements for permit applications.
- Final Budget Compilation: Once plans are finalized, a comprehensive and accurate budget is compiled, meticulously studying the plans and specifications and gathering bids from subcontractors to produce the most accurate estimate possible.
Phase 5: Construction Administration
While construction is the primary responsibility of the general contractor or construction manager, the architect often plays a vital role during this phase.
- Site Visits and Oversight: The architect conducts site visits to monitor progress, address any issues that may arise, and ensure the design is implemented according to specifications.
- Problem Solving: They work closely with the builder to resolve any unforeseen challenges or design clarifications during construction.
- Quality Assurance: The architect helps ensure that the project adheres to the highest standards of craftsmanship and design excellence.
For all your Hudson Valley home building needs, RappCM offers a variety of construction services to fit your luxury home building needs.
From custom cabin homes to an upstate modern mansion, RappCM delivers truly bespoke homes in the Upper Hudson Valley.
Visualizing Your Future Home: Tools and Techniques
Architects employ various tools and techniques to help you visualize your custom home before construction begins, ensuring your complete understanding and satisfaction with the design.
From Sketches to 3D Renderings
- Conceptual Sketches: Early hand sketches help to quickly explore ideas and capture the essence of your vision.
- 2D Drawings: Detailed floor plans, elevations, and sections provide precise measurements and spatial relationships.
- 3D Renderings and Models: Many architects use advanced software to create realistic 3D renderings or physical models, allowing you to virtually walk through your future home. This is particularly helpful for visualizing complex designs.
Rapp aims to exceed expectations and delivers the highest quality construction management for clients looking to build their dream homes around Hudson, NY.
Ensuring Your Dream Home Stays on Budget
Managing the budget for a luxury custom home is a critical aspect of the architectural design process. Transparency and early collaboration are key to avoiding costly surprises.
Early Budget Alignment with Your Architect
- Open Communication: It’s essential to communicate your financial parameters clearly with your architect or custom home builder from the very beginning.
- Preliminary Estimates: Architects, often in collaboration with builders, can provide preliminary cost estimates. This helps to gauge how well the design aligns with your budget and allows for adjustments before plans are too far along.
- Value Engineering: Architects and builders can work together to “value engineer” designs, identifying cost-saving alternatives without compromising quality or design intent.
RappCM's Role in Financial Transparency
RappCM is committed to ensuring financial transparency throughout your custom home project. Our construction management models are designed to provide clarity and control over costs.
- CM-AA (Construction Management as Agent): In this model, RappCM acts as an advisor, and you maintain direct control over vendor and subcontractor payments, offering unparalleled financial transparency and a lower management fee.
- CM-AR (Construction Management at Risk): With CM-AR, RappCM assumes the majority of the project’s financial risk and manages all payments, providing streamlined financial oversight.
- Collaborative Cost Input: We provide crucial cost input during the design phase, working closely with your architect to ensure the design remains within your budget and to prevent costly surprises down the road.
Frequently Asked Questions (FAQ)
What are the typical steps in the architectural design process for a custom home?
The architectural design process typically involves several key phases: conceptualization and discovery, schematic design, design development, and the creation of construction documents. Some architects also provide construction administration services during the building phase.
How do architects help ensure my custom home design stays within budget?
Architects help with budget alignment by discussing your financial parameters early, providing preliminary cost estimates, and collaborating with builders to value-engineer solutions. Their goal is to create a design that meets your vision while respecting your financial goals.
What tools do architects use to help clients visualize their future home?
Architects use a range of tools to help clients visualize their home, including hand sketches, 2D drawings, 3D renderings, and sometimes physical models or virtual reality (VR) walkthroughs. These tools help you understand the space and design before construction begins.
Why is collaboration between my architect and builder important during the design process?
Early and continuous collaboration between your architect and builder is crucial. It ensures that the design is aesthetically pleasing, practical, constructible, and financially viable. Construction managers and general contractors, like RappCM, partner with architects to prevent costly revisions, delays, and ensure a smoother overall project.
Ready to Begin Your Luxury Custom Home Journey?
Understanding the architectural design process is a significant step toward realizing your dream home in the Hudson Valley. With RappCM as your partner, you benefit from our expertise in construction management and our commitment to seamless collaboration with your chosen architect.
Reach out to RappCM today for a free custom home building consulation.




